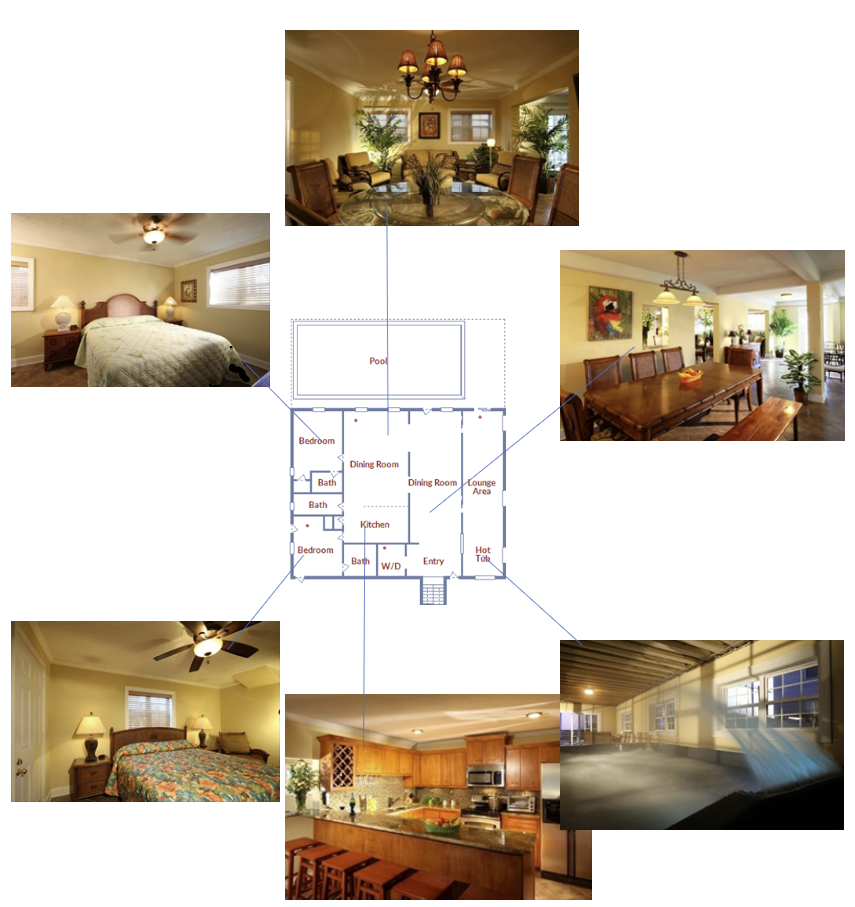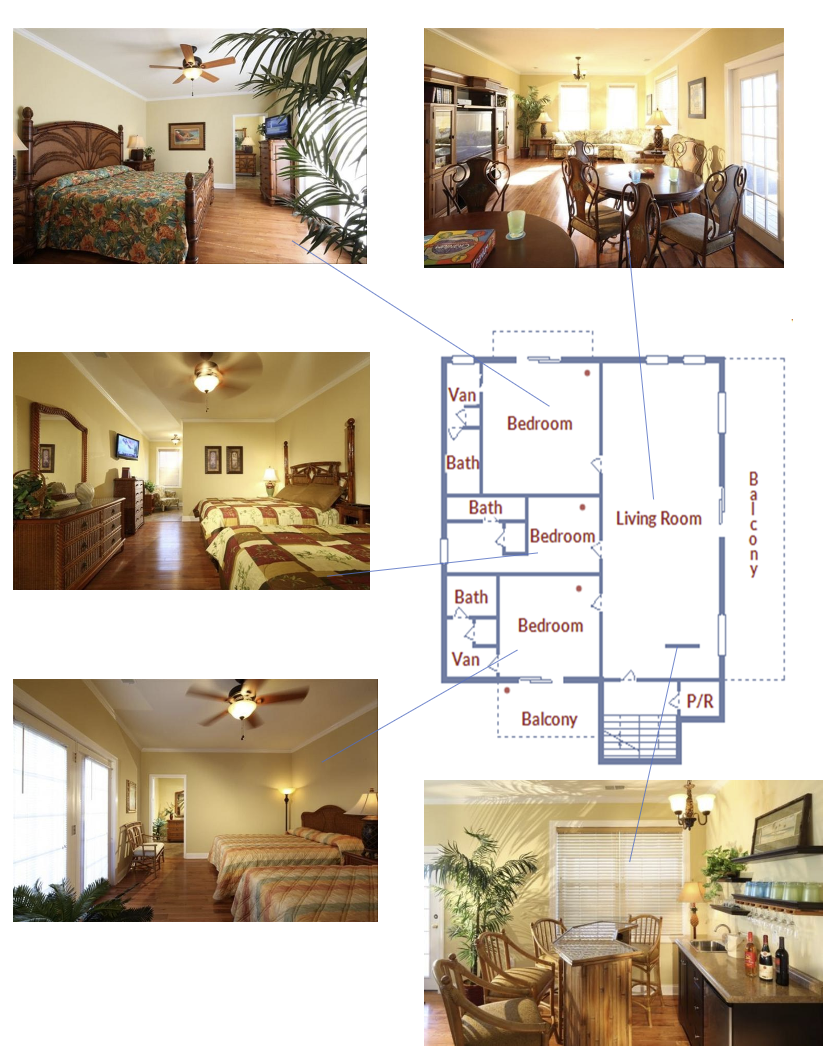For rates and availability:
Call 843-251-2843 or email [email protected]
Property Description:
Impressive 8 Bedroom 9 bath private home, designed with an upscale West Indies flare, fabulous views of the ocean and channel. Your private pool is equipped with fountains and plenty of lounge chairs for sunning.
This beauty has 5400 Sq Ft of comfort and includes: easy ground floor access to 2 bedrooms, king beds in both, each has private bath and additional full bath on the ground floor. Gourmet granite kitchen is fully equipped with dinner service for 28, abundant cookware, stemware and utensils for cooking and dining in. This level has breakfast bar seating for 6 + enough seating for 24 in adjoining dining room & lounge, the indoor waterfall spa pool completes this level.
Designed for an unforgettable vacation, the owner has included the 'best of everything' in this property.
2nd Floor: All about fun! Includes a video game loft, game room with commercial pinball machine, pool table, Foosball & air hockey. 3 Bedrooms on this floor: 1 King, 2 Queens, 2 Queens - each with private dressing room and bath.
3rd Floor: A huge 56' TV, full video library, wet bar, poker tables, and sectional sofa are found on this floor. 3 BR on this level: 1 King, 2 Queens, 2 Queens - each with private dressing room and bath.
A one-of-a-kind, 40ft X 40ft rooftop deck is perfect for your family vacation. Expansive views of the ocean and channel make a perfect setting for your special event. Up to 24 guests can stay and enjoy this beautiful property. Perfect for a family reunion! Entertaining on the roof is easy with the items available by request: (2) 32-inch pub height folding tables, (2) 36-inch square folding tables, (1) 60-inch round table, (4) 60-inch rectangular folding tables. 40 plastic chairs offer ample seating and table cloths are available in white or black for elegant finishing touches. 50 glass plates and coolers are available for service pieces, too.
For the little ones in your group the owner provides (3) pack-n-plays with sheets, (2) wooden restaurant-style high chairs and (1) booster seat.
The house has been designed with hardwood & tile flooring & beamed, high bamboo ceilings. Enjoy a constant breeze from one of the 7 covered decks, complete with rocking chairs. The first floor spa pool offers a unique experience, with convenient seating and entry to the private pool as well.
There is a large rear parking lot, basketball court, gas grill, shower room & outdoor storage in the rear of the home along with beach chairs, umbrella, boogie boards, beach toys, and approx. 8 bicycles to use and enjoy during your stay.
Linen package is included in rental for your convenience.
Available to families, religious groups, golfers & corporate groups, this beautiful home sleeps 24. Minimum age limit for renters is 25 and over. This is a non-smoking and pet-free environment.
To learn more about Pricing and Availability, please contact Gwen Abercrombie at 843-251-2843 or email us at [email protected]
Location:
3709 North Ocean Boulevard
North Myrtle Beach, South Carolina
Call 843-251-2843 or email [email protected]
Property Description:
Impressive 8 Bedroom 9 bath private home, designed with an upscale West Indies flare, fabulous views of the ocean and channel. Your private pool is equipped with fountains and plenty of lounge chairs for sunning.
This beauty has 5400 Sq Ft of comfort and includes: easy ground floor access to 2 bedrooms, king beds in both, each has private bath and additional full bath on the ground floor. Gourmet granite kitchen is fully equipped with dinner service for 28, abundant cookware, stemware and utensils for cooking and dining in. This level has breakfast bar seating for 6 + enough seating for 24 in adjoining dining room & lounge, the indoor waterfall spa pool completes this level.
Designed for an unforgettable vacation, the owner has included the 'best of everything' in this property.
2nd Floor: All about fun! Includes a video game loft, game room with commercial pinball machine, pool table, Foosball & air hockey. 3 Bedrooms on this floor: 1 King, 2 Queens, 2 Queens - each with private dressing room and bath.
3rd Floor: A huge 56' TV, full video library, wet bar, poker tables, and sectional sofa are found on this floor. 3 BR on this level: 1 King, 2 Queens, 2 Queens - each with private dressing room and bath.
A one-of-a-kind, 40ft X 40ft rooftop deck is perfect for your family vacation. Expansive views of the ocean and channel make a perfect setting for your special event. Up to 24 guests can stay and enjoy this beautiful property. Perfect for a family reunion! Entertaining on the roof is easy with the items available by request: (2) 32-inch pub height folding tables, (2) 36-inch square folding tables, (1) 60-inch round table, (4) 60-inch rectangular folding tables. 40 plastic chairs offer ample seating and table cloths are available in white or black for elegant finishing touches. 50 glass plates and coolers are available for service pieces, too.
For the little ones in your group the owner provides (3) pack-n-plays with sheets, (2) wooden restaurant-style high chairs and (1) booster seat.
The house has been designed with hardwood & tile flooring & beamed, high bamboo ceilings. Enjoy a constant breeze from one of the 7 covered decks, complete with rocking chairs. The first floor spa pool offers a unique experience, with convenient seating and entry to the private pool as well.
There is a large rear parking lot, basketball court, gas grill, shower room & outdoor storage in the rear of the home along with beach chairs, umbrella, boogie boards, beach toys, and approx. 8 bicycles to use and enjoy during your stay.
Linen package is included in rental for your convenience.
Available to families, religious groups, golfers & corporate groups, this beautiful home sleeps 24. Minimum age limit for renters is 25 and over. This is a non-smoking and pet-free environment.
To learn more about Pricing and Availability, please contact Gwen Abercrombie at 843-251-2843 or email us at [email protected]
Location:
3709 North Ocean Boulevard
North Myrtle Beach, South Carolina
Floor Plans:



